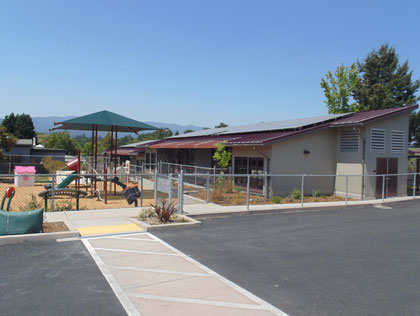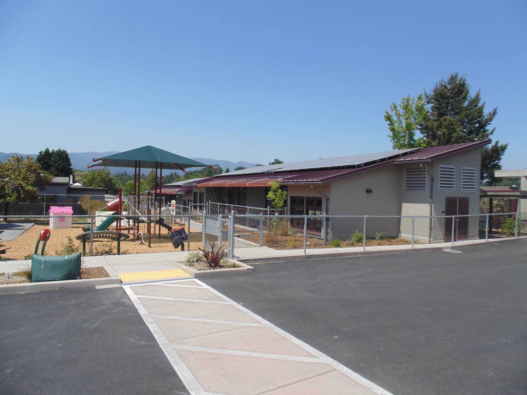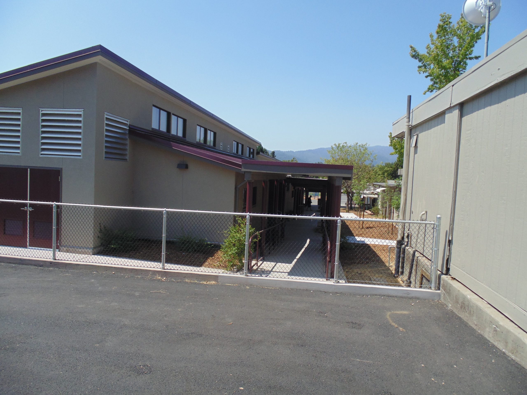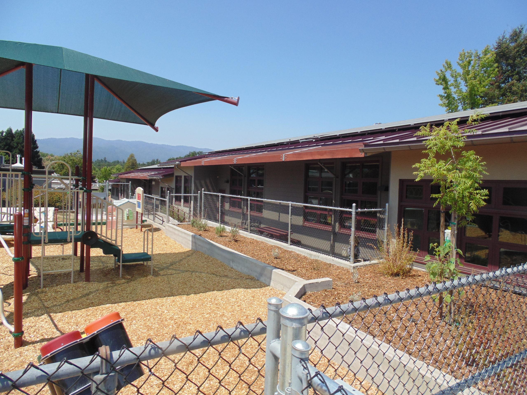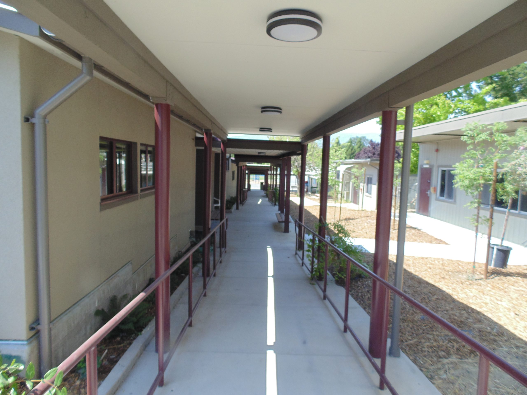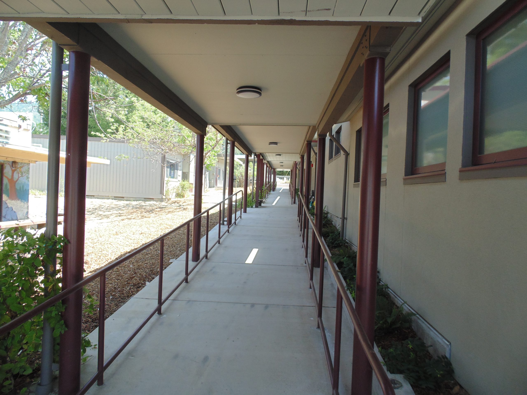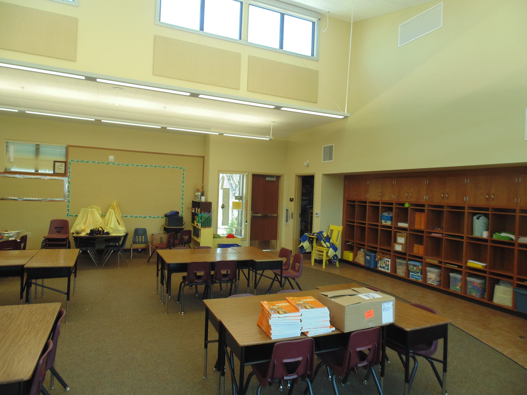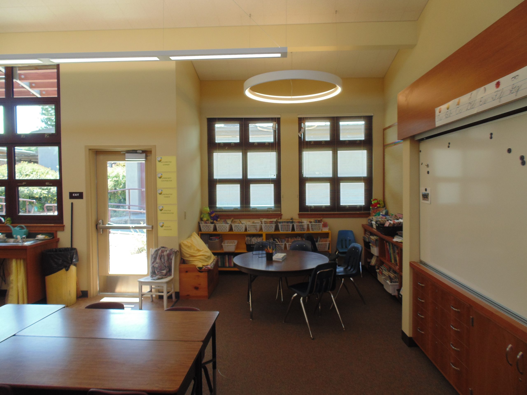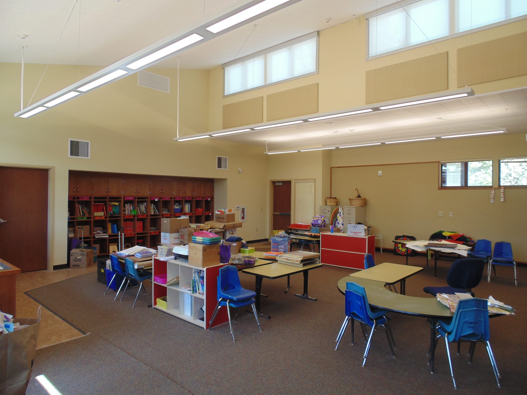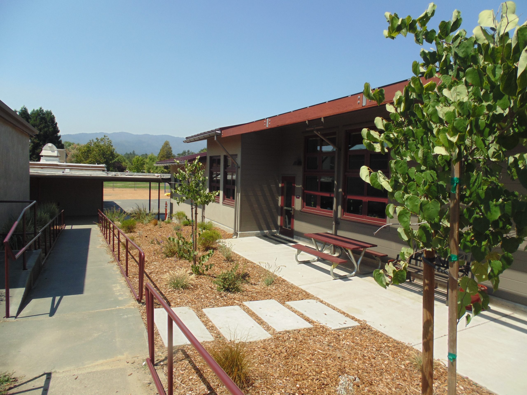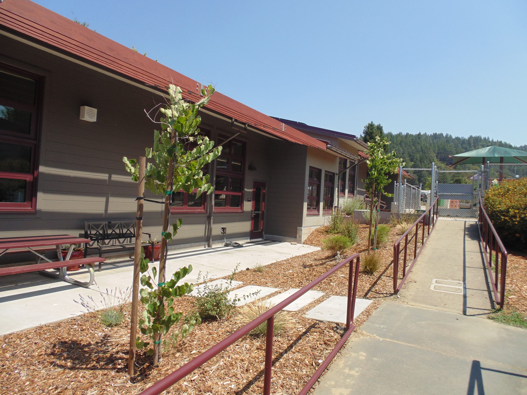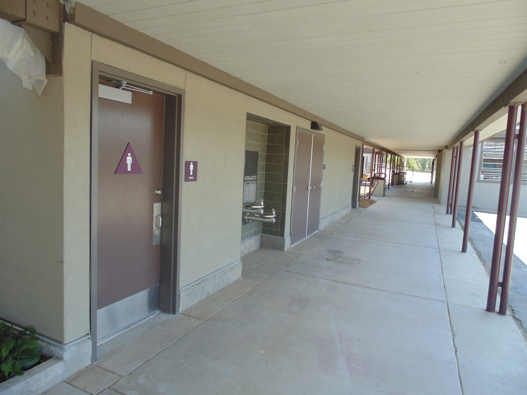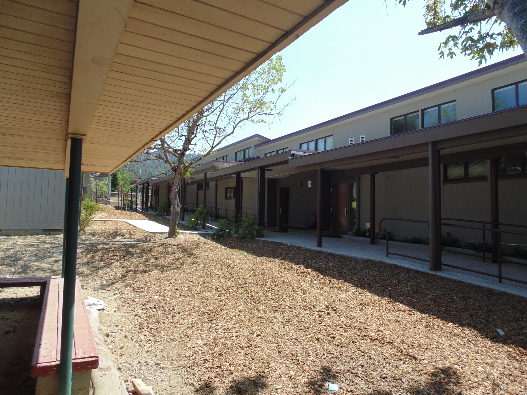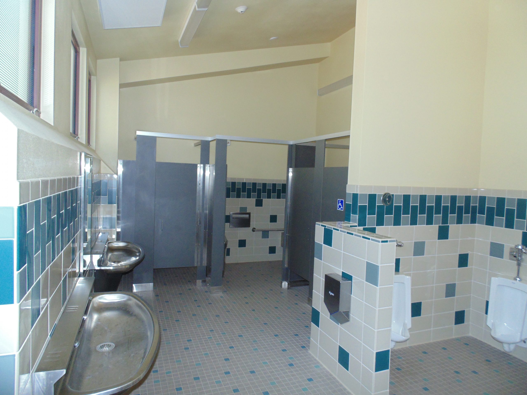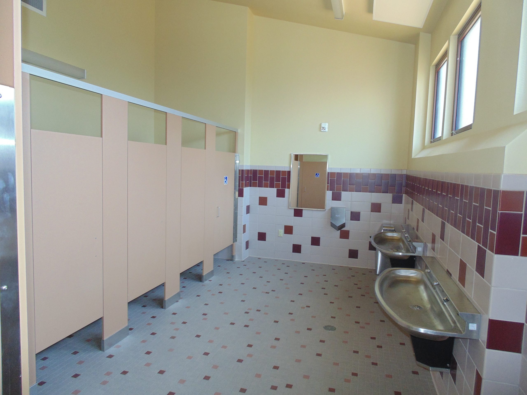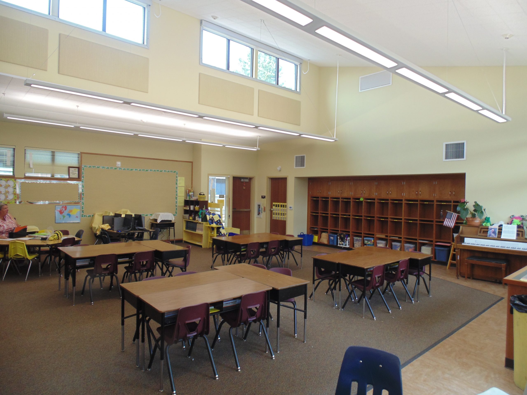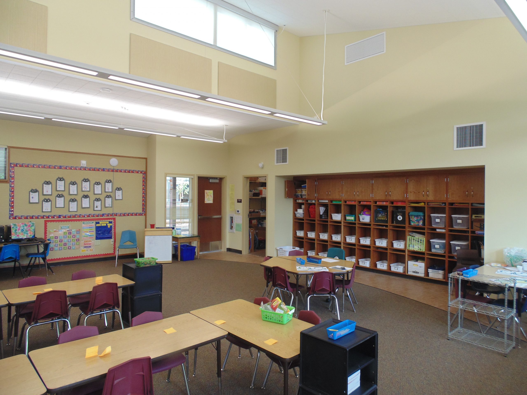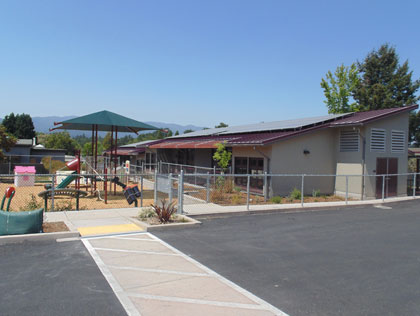
Laytonville Elementary School Incline Classroom Building Replacement
The incline building consists of 4 classrooms with outdoor learning yards, boys and girls restrooms, custodian and storage rooms.
The new building is built on the original sloped (inclined) topography graded to be ADA accessible.
The four classrooms have identical amenities, teaching wall with small board technology, hard wired and wifi connectivity and USB charging outlets.
High Performance Schools features include Low-E windows, indirect /direct LED lighting, dimmable solar tube natural lighting and green building finishes and a 39 KW roof top solar photovoltaic system.
Project Team
| Contractor: | Cupples & Sons Construction |
| Architect: | Alameida Architecture |
Project Data
| Square Feet: | 5,500 Sq. Ft. |
| Year of Construction: | 2017-18 |
| Construction Cost: | $ 3,500,000 |
| Project Duration | 18 months |


