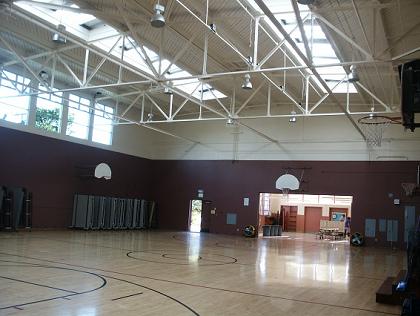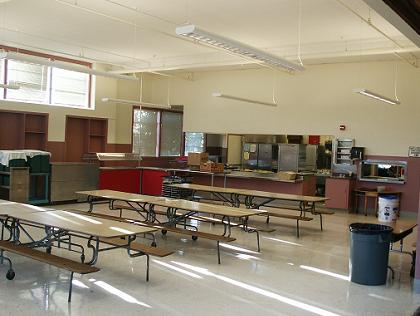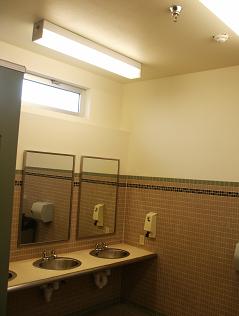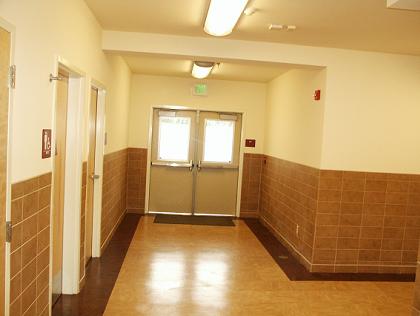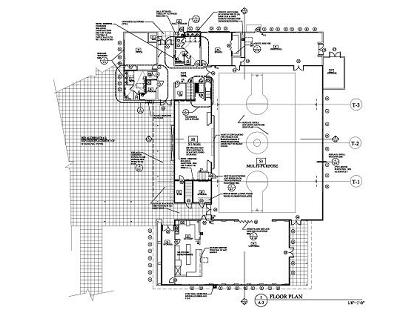
Yokayo Elementary School Multi-Purpose Building Renovation Ukiah, California
Yokayo multi-purpose building was originally constructed in 1948. The renovation project updated the existing gymnasium and cafeteria, providing natural day lighting and ventilation. The building’s electrical and information systems infrastructure was replaced and a lift installed to provide stage access.
The ancillary interior building spaces were demolished and redesigned to include a pre-school classroom, speech therapy, psychology office and accessible restrooms. The completed design provides natural lighting to all spaces sufficient enough to allow for electrical lighting to be optional; thereby reducing operational cost. The gymnasium utilizes natural ventilation and energy efficient exhaust fans in lieu of air conditioning.
Project Role
| Architect: | Alameida Architecture |
Project Data
| Year of Construction: | 2008 |
| Square Feet: | 13,000 s.f. |
| Construction Estimate: | $ 1,200,000 |
| Bid Amount: | $ 1,136,000 |
| Construction Schedule:x | Project Duration: |

